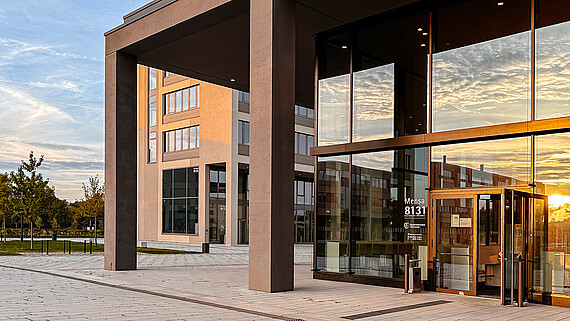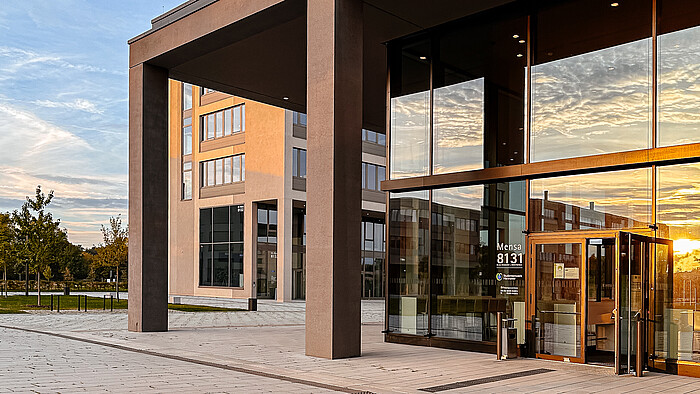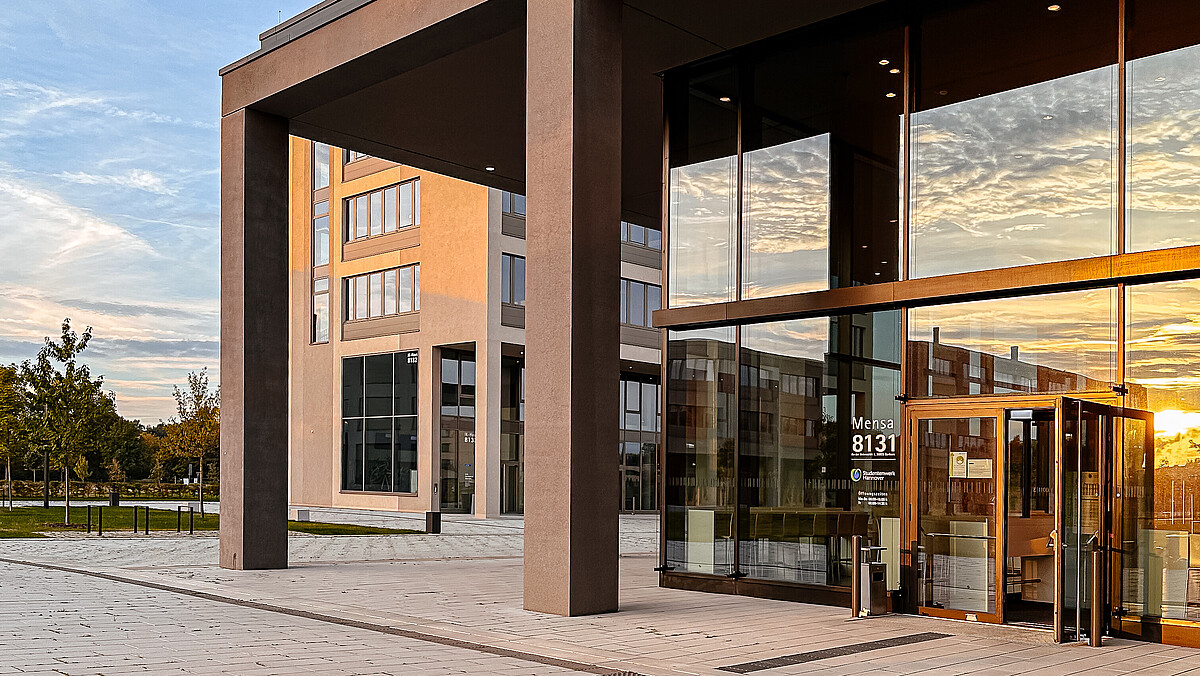Dynamics of Energy Conversion
The campus at a glance
The Mechanical Engineering Campus covers an impressive 20,760 square metres of usable space and offers state-of-the-art facilities for research and teaching. At the centre are three institute buildings, the ultra-modern research building ‘Dynamics of Energy Conversion’ (DEW), a lecture hall building, a canteen and the seminar and communication building (IK-Haus). A technical building secures the energy supply. The buildings are arranged around an idyllic green area, creating a pleasant learning and working environment. The investment totalled around 182 million euros. The campus was financed by the state of Lower Saxony and LUH, while the DEW research building was financed by the federal government and the state of Lower Saxony.
History of the Mechanical Engineering Campus
- Already in the 70s of the last century there were efforts to establish a scientific axis, which was conceived as an urban structural concept of the TU Hannover and which is now completed with the construction of the Mechanical Engineering Campus.
- In 2013, the architecture firm Auer + Weber from Munich won the international general planning competition for the new campus.
- On 4th December 2015, the first sod was symbolically turned at the official start of the second construction phase in Garbsen.
- On the 23rd May 2017, Leibniz University Hannover invited to the topping-out ceremony of the second construction phase in Garbsen.
- 19 September 2019: Opening of the Campus by Lower Saxony's Minister President Stephan Weil


 ©
Manmeet Singh
©
Manmeet Singh







